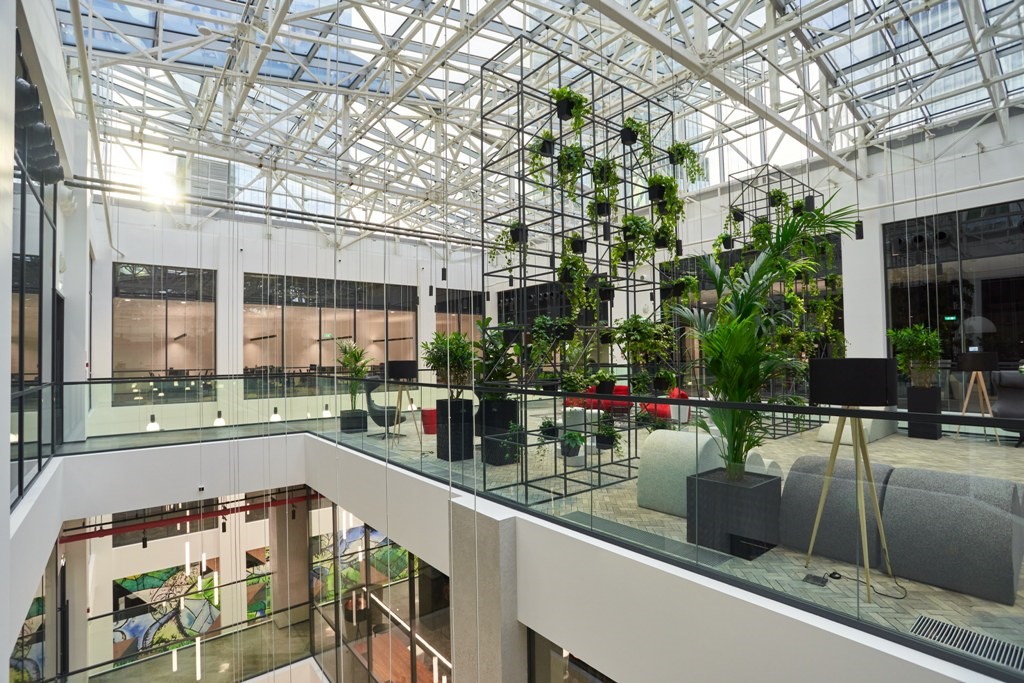
The main thing for which developers come to this or that company today is a project that can and should be done the way you see it, with those who share your views, who, like you, approach work creatively.
Today, the main function of the office is no longer limited to discipline and working according to a schedule from 9 to 5. The office is a creative cluster that should inspire, where you want to come for new impulses, which helps to generate and embody the most daring ideas. There are no more rules in the architecture of office space, now the main thing is to create an environment and a community, not anonymized cubicles.
When we started to design the new Rosbank office space in the OKO tower in Moscow City, we set ourselves the task of making not an office in its usual and outdated understanding, but a creative cluster that would allow developers working on the principles of agile and scrum to feel as comfortable as possible , and those employees who are not yet familiar with this philosophy should join it.
For example, the employees themselves call the new Rosbank office in the OKO tower in Moscow City a large coworking space, where absolutely all areas - from the restaurant to the library - are suitable for work. This is a real agile space, in which even the lighting is designed so as not to restrict employees in free movement and in the choice of workplace. For example, Scrum implies the freedom in making team members decisions about how exactly to go towards the goal, which ways to move in order to achieve the desired result on time, so the design of the office was largely sharpened by creating spaces in which you can retire and think, and then - easy to join a team and discuss ideas.
The agile office has its own semantic center, which allows you to quickly gather different teams in a single space, discuss new ideas, listen to lecturers and after that - just as quickly return to work in small groups. Discussing goals and objectives in a single large space also gives each team member the opportunity to share and learn from colleagues. This allows you to look at the progress of work from a point of view different from your own, start thinking in other categories - thinking not only about one part of the work, but about the whole complex as a whole. In addition, this approach helps professionals become more cross-functional and more responsible for the entire area or product, rather than for their own, separate part of the work.

The semantic center of the office in OKO, its heart is a multi-luminous atrium, in which the most diverse functional areas are concentrated. These zones are united by a common concept - they are all intended for different forms of communication. The large amphitheater is a place for holding presentations, trainings, which can be "joined" by employees on other floors of the building, simply by going out onto the balcony.
The semantic and architectural accents in the amphitheater are textured domed meeting rooms that resemble either giant metal apples or space objects. These meeting rooms are partly open for small meetings, with sophisticated soundproofing systems allowing these meetings to be held in a relaxed manner. As you know, the Scrum framework demonstrates higher efficiency of work with small teams - up to 7-9 people. Therefore, all open negotiations are designed with this thought at the core - so that small teams can quickly get together, hold a daily or resolve work issues and move on.
From each working open space there is an opportunity to see some of the parts of the atrium. Thus, the visual combination of different - both working and completely informal in design functional spaces - creates a single creative cluster, where absolutely everyone is involved in the creative process.

The Agile Hub is also located on the semi-open balcony in the atrium. The area has been purposefully made open so that every employee can observe how the meetings of agile teams go. As you know, regular team meetings, critical assessment of the progress of work and intermediate stages allow teams to move more efficiently and do the most valuable, while updating the backlog at the same time. And the agile space that is open to the entire bank helps more employees become familiar with and embrace these approaches.

An important thing in agile is the reboot process - switching from one task to another, an emotional pause. On the uppermost level of the atrium, right under the glass roof, is the main relaxation area, where there is a lot of greenery and daylight.

The play area, located at the main intersection of intra-office streams near the atrium, resembles a crumpled piece of paper depicting one of Le Corbusier's works. Coffee points are located on each floor at the entrance.
Each employee can find a location they like inside the coworking space and work from it, and then move to another, join the team, discuss the progress of work, think about new steps.
It is also important in the work of distributed teams that employees from the regions can also come to the new office - without the need to agree in advance about a workplace or meeting room. The entire office is a place of attraction for a variety of specialists from different departments. For example, in 2020, Rosbank launched a fully and completely remote recruitment of employees from the regions to the development teams of the head office. New employees, having become part of the team remotely, after the removal of restrictions on work from the office, will be able to come to Moscow, if necessary, to personally work with the team, and will feel at home.
