However, the work of the remarkable engineer was neglected for a long time in his homeland, in Russia.
We decided to draw attention to the unique architectural and engineering heritage of the country and recreated the model of the Shukhov Tower on the Oka in the nanoCAD Design BIM program, with only photographs and two drawings.
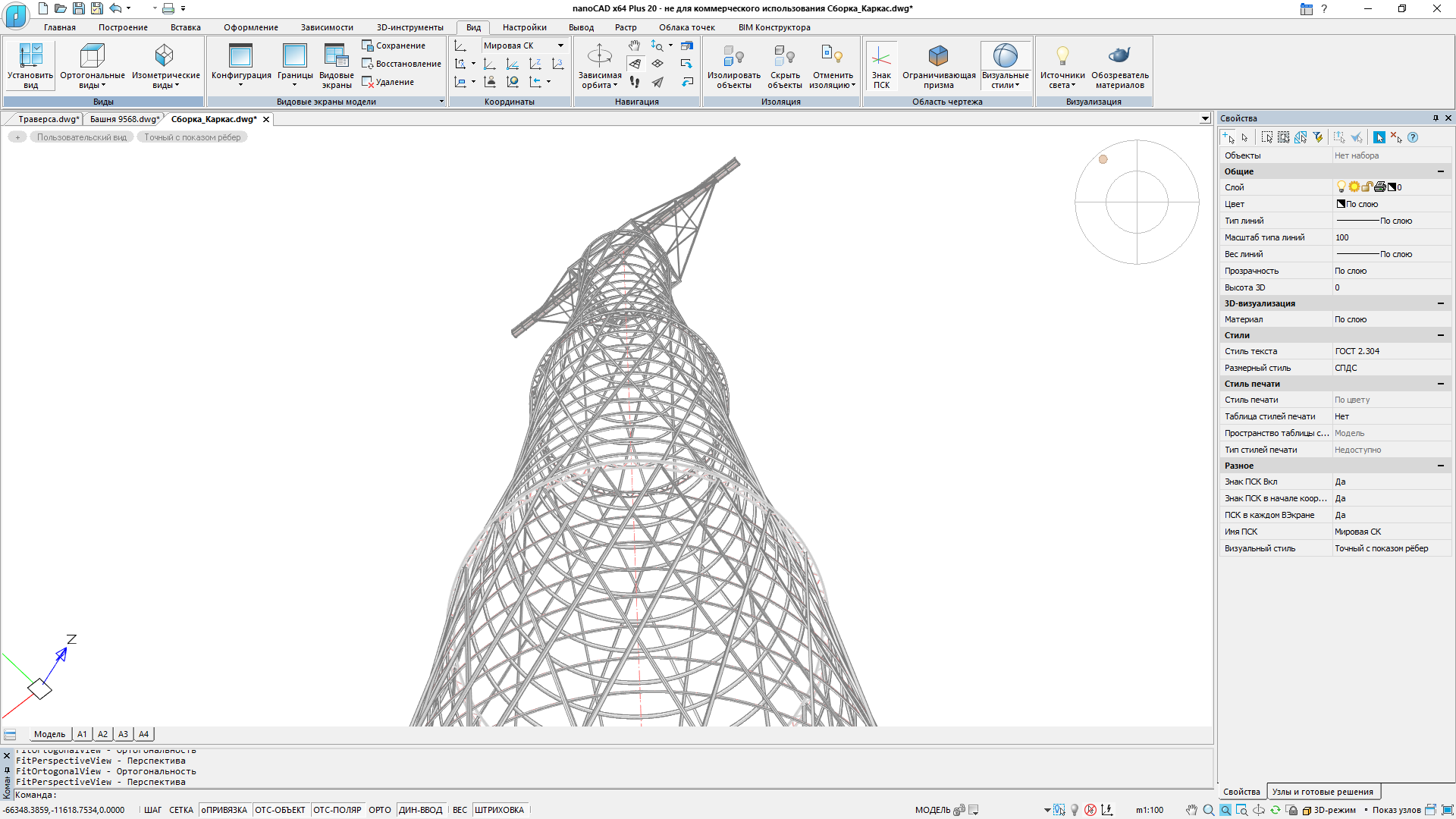
Shukhov Tower on the Oka River, designed in nanoCAD Design BIM
The project was implemented by Sergey Stromkov, engineer of the first category of the technical support department of Arksoft, an official partner of Nanosoft.
Striving upward, light and airy, the Shukhov Tower on the Oka River is considered even more perfect than a similar structure in Moscow. The tower, which is located near Dzerzhinsk on the banks of the river, is recognized as a cultural heritage site of federal significance and recommended for inclusion in the UNESCO World Heritage List.
It seemed to us, the indigenous Dzerzhinsky, to reproduce the famous hyperboloid structure located next to our city, designed and built by an outstanding Russian engineer. And do it in a domestic software product.
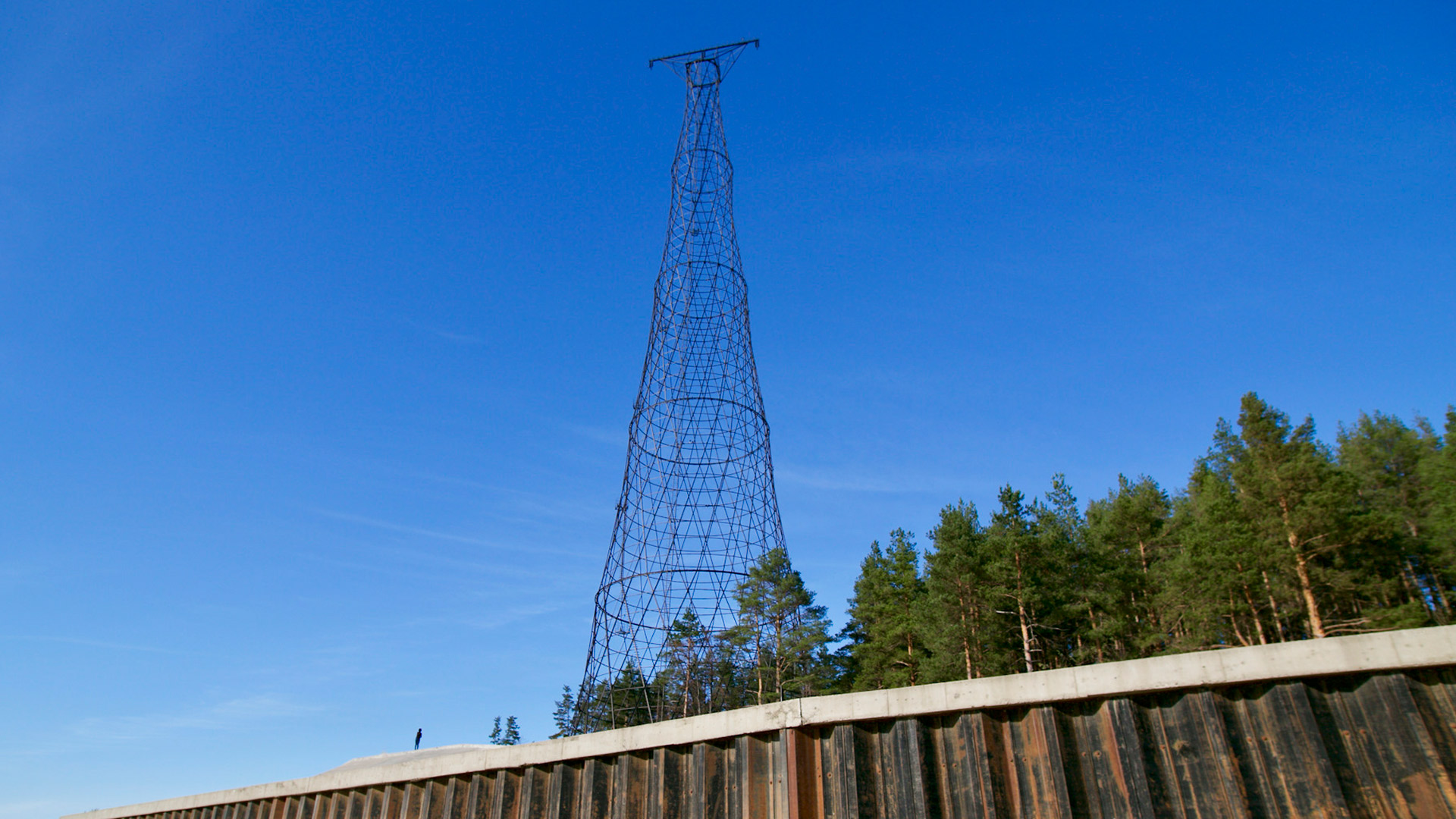
( . DedushkaMPS)
The five-section 128-meter tower near Dzerzhinsk is the world's only hyperboloid multi-section power line tower. This is only one, the last of the six openwork mesh structures that towered on both banks of the Oka during the 20th century.
Four twin towers with a height of 128 and 68 meters on the low bank and two smaller ones - 20 meters each - on the high one served as supports for power lines and helped to illuminate the Nizhny Novgorod region. The towers were built from 1927 to 1929 according to the project and under the leadership of Vladimir Shukhov, the creator of the Shukhov television and radio tower in Moscow.
By the way, it was under the impression of its construction that Aleksey Tolstoy wrote the fantastic novel "The Hyperboloid of Engineer Garin".
In general, the number of Shukhov's inventions amazes the imagination: from the creation of the world's first hyperboloid structures and metal mesh shells of building structures to the installation of thermal cracking of oil, the creation of sea mines, as well as tubular steam boilers, and this is not a complete list.
But back to the towers. Only one of them has survived to this day, the heroine of our project: four towers were dismantled after changing the route of the power transmission line, the penultimate one was handed over for scrap, despite the status of a cultural heritage site. It was all the more important to pay attention to the miraculously surviving construction - a monument to Soviet constructivism.
Now the regional authorities are also engaged in it: work is underway to strengthen the coastline (the tower stands on a circular concrete foundation with a diameter of 30 meters directly on the banks of the Oka, so that the current undermines the sandy shore, creating a threat of damage to the foundation and collapse of the structure) and the transformation of the tower into a tourist attraction of Nizhny Novgorod area.
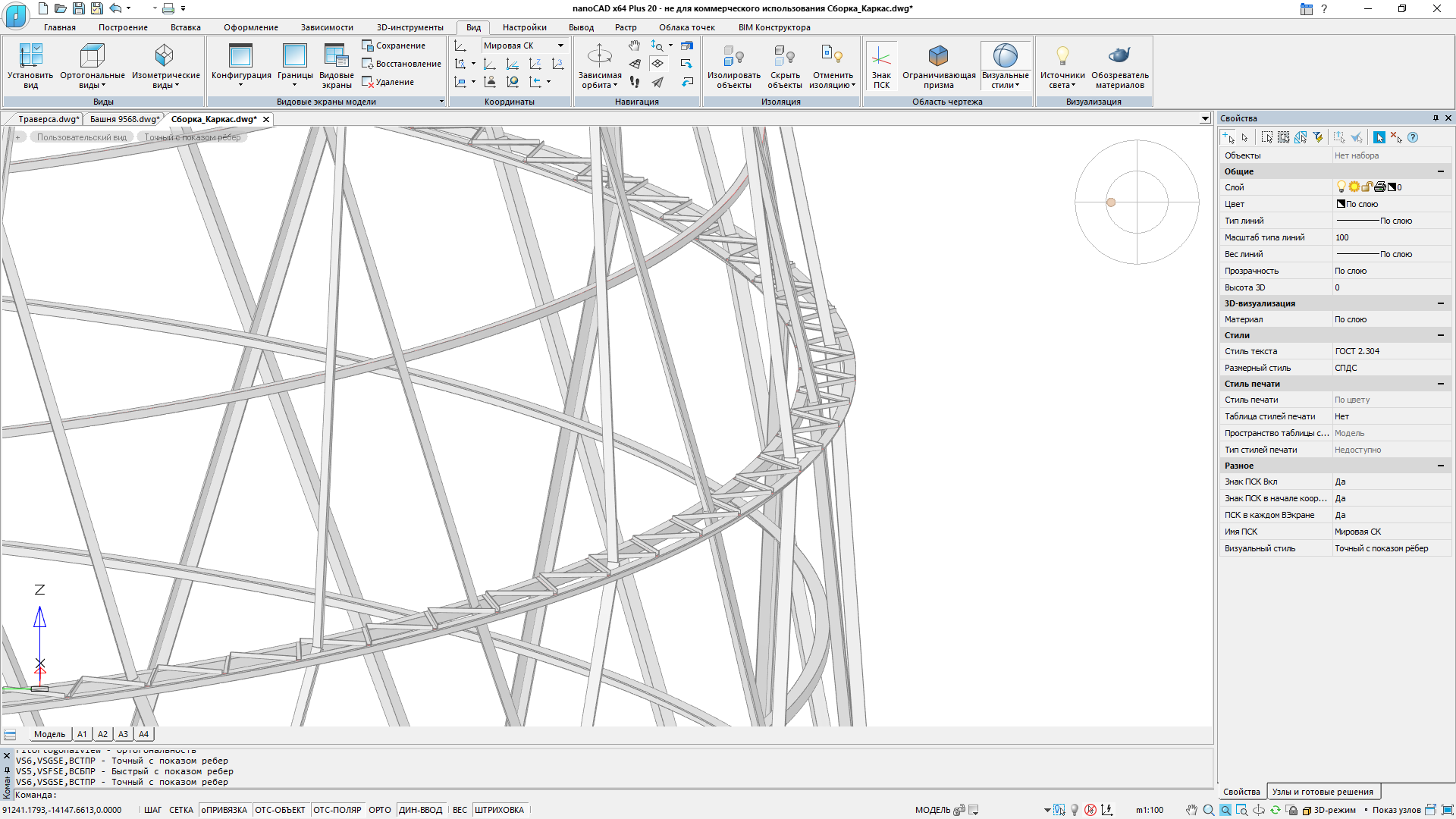
The process of recreating the Shukhov tower in nanoCAD Design BIM
Why hyperboloid structures are unique
Hyperboloid structures - despite their apparent curvature - are constructed from straight beams. These are structures in the form of a one-sheet hyperboloid or a hyperbolic paraboloid, that is, double-ruled surfaces: through any of their points, two intersecting straight lines can be drawn, which will entirely belong to the surface.
Along these straight lines, beams are installed, forming a characteristic lattice. This design is rigid: if the beams are pivotally connected, it will still retain its shape under the influence of external forces.
The Shukhov Tower on the Oka River consists of five 25-meter sections, which are single-sheet hyperboloids of revolution in shape. The support sections are made of straight profiles with their ends abutting on the ring bases. The upper section is equipped with a support structure with a horizontal steel traverse 18 meters long for attaching three high-voltage wires.
Invented and first developed by Shukhov, such a structure assumes a small amount of material for construction, but at the same time gives a low wind load with high strength and high height.
The Shukhov Tower on the Oka River is not only an architectural monument, but also a monument to the courage of engineering thought, history and memory captured in steel.
How was the work on the reconstruction of the tower in nanoCAD Design BIM
Working in nanoCAD Design BIM made it possible to comprehend the legacy of the past, to understand how a unique structure was designed and implemented.
Photos and two drawings
We managed to find only two drawings. One is a blueprint for our tower. It contained all the information sufficient to build a preliminary frame and the main structural elements: section sizes, dimensions and number of profiles.
But there was nothing about the upper structure and the traverse. We found this information on the second drawing, which related to the not preserved 68-meter tower. The design of the rings of the base of the sections had to be built according to photographs, taking into account some data from the drawing. Also, from the photographs, structural attachment points and other elements that are not in the general drawing were created.
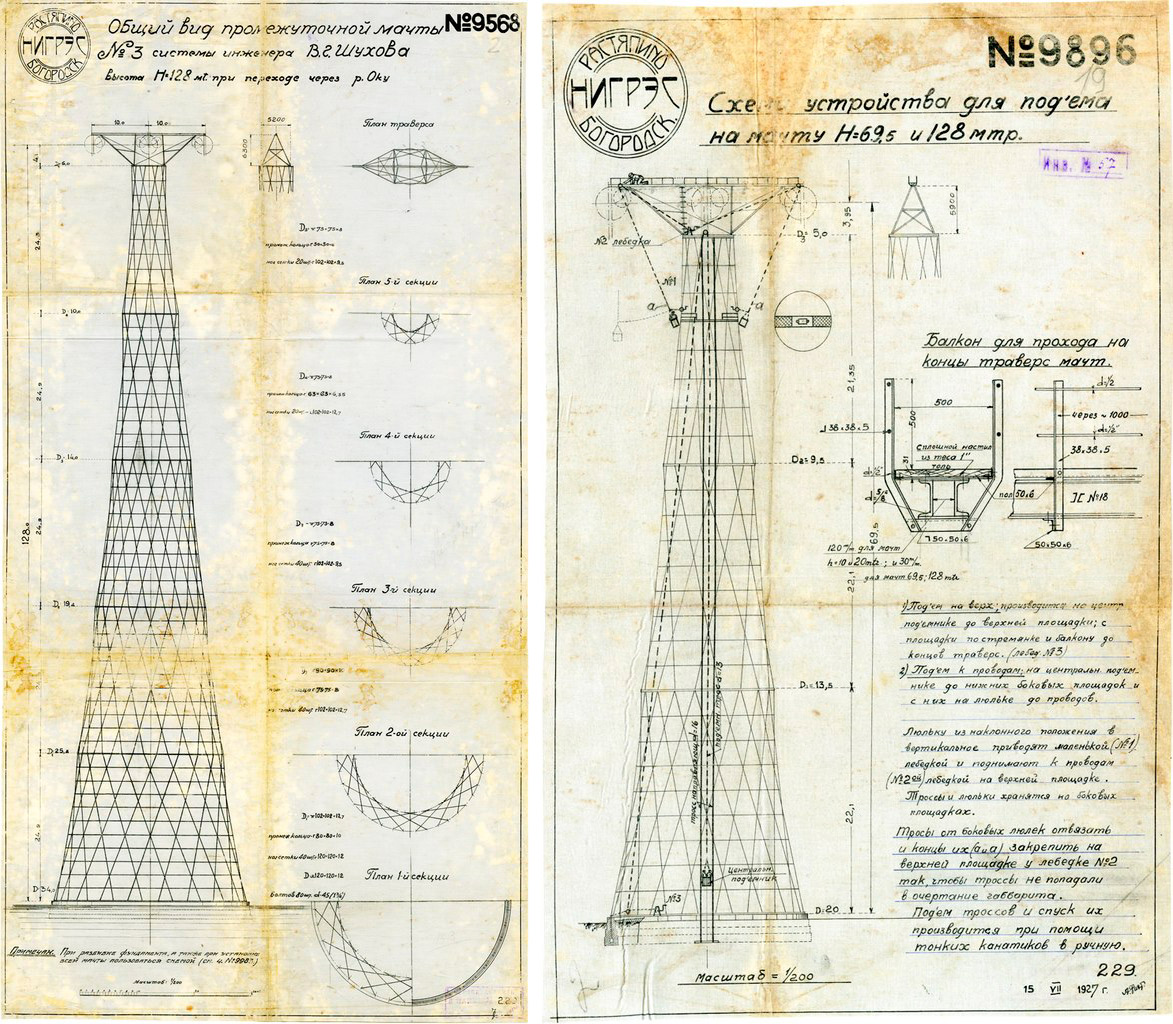
The surviving drawings of the Shukhov tower on the Oka
How to build one section of the tower ...
I really wanted to touch this miracle of engineering. At first I was simply frightened by the complexity of the construction of the Shukhov tower. But, starting to work, I broke the project into small understandable tasks and, consistently solving one after another, gradually came to the set goal. nanoCAD Design BIM has proven itself to be a reliable and smart assistant.
The main task of the project was to build a model that would correspond as much as possible to the real structure in fundamentally important points - in the construction of the section, or rather in the elaboration of inclined generating profiles.
The most difficult and interesting was to build one section, which means to understand all the features of the section profiles that form a hyperboloid structure. When constructing the skeleton of the structure, simple primitives like lines and circles with zero thickness were used. This is a simple task, which immediately made it possible to visualize the hyperboloid structure and already at this stage gave quite an impressive result.
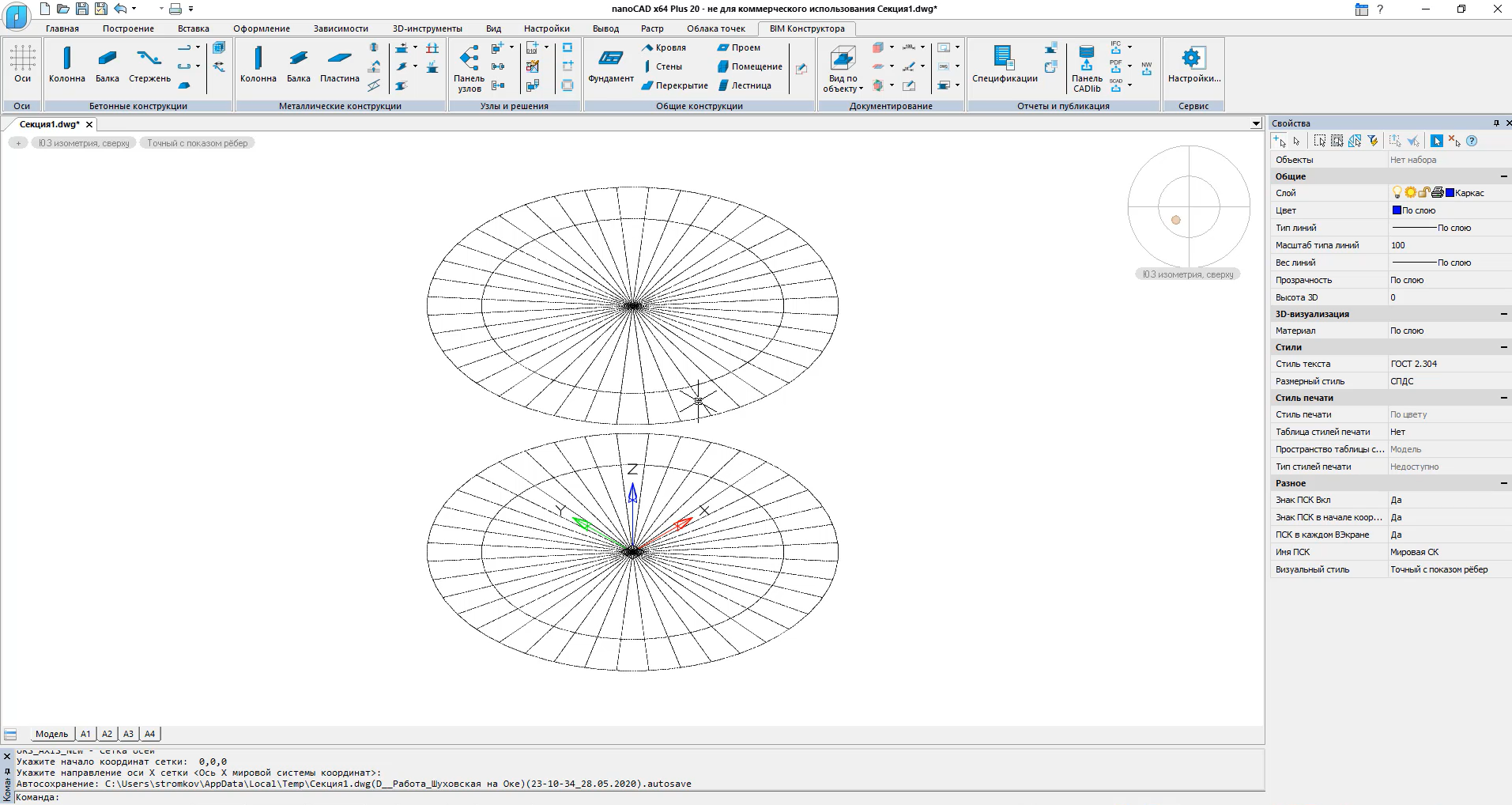
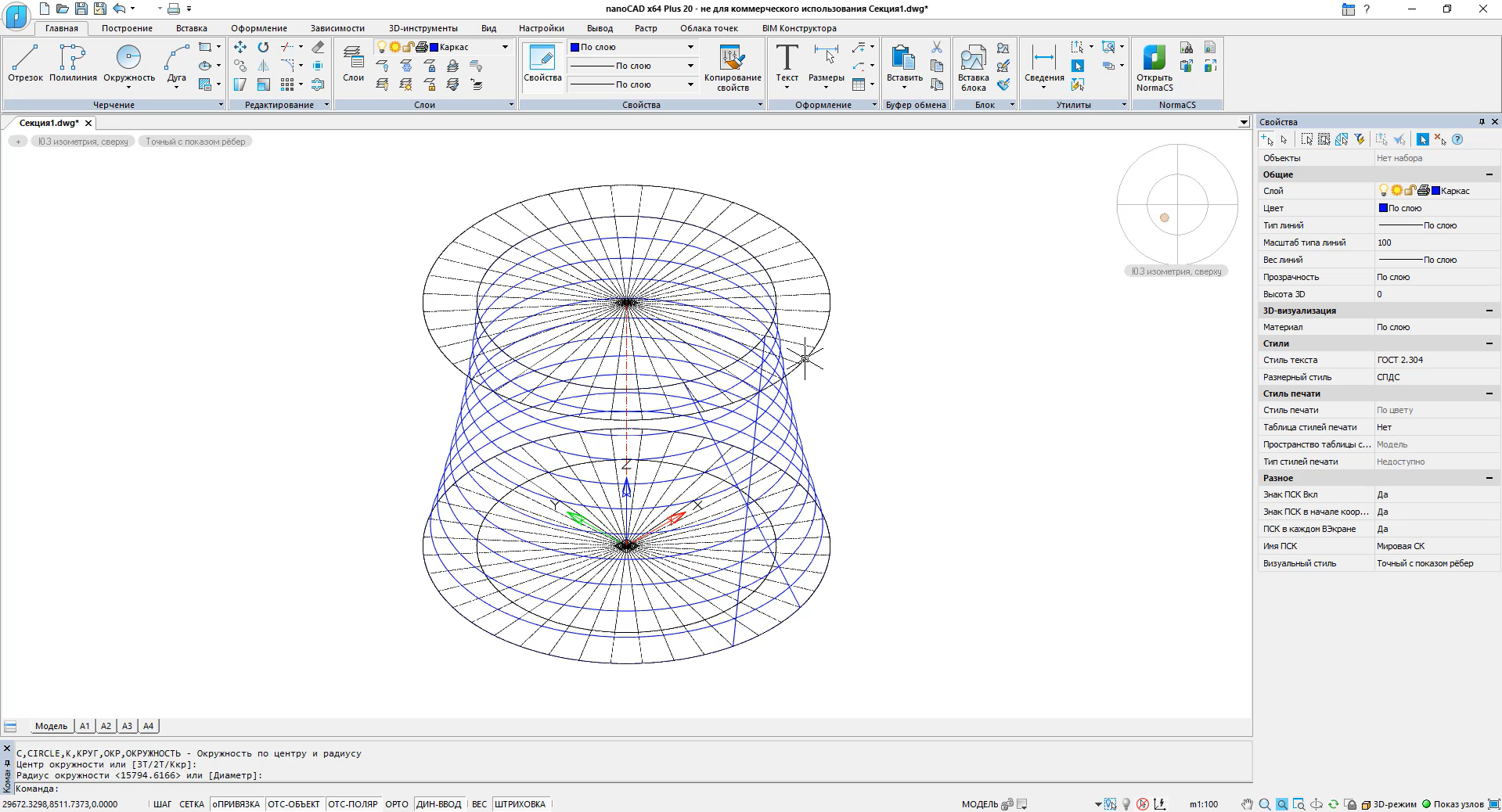
Section frame creation process
However, further it was necessary to set a shape to the segments, considering that this shape is a corner with a certain position in space and orientation of the faces. It turned out that a simple beam cannot be placed on a segment so that the required knot is obtained in both bases. Moreover, visually intersecting lines in the wireframe model have perfect tangency at one point, but in the solid model the corners form hard collisions with each other.
After a detailed study of the issue, the guesses were confirmed that each profile, being straight, is nevertheless torsionally screwed along the axis. This allows the profile flange to approach both bases tangentially, and the flanges to touch the intersecting profiles - an additional plate is inserted between the intersecting profiles to compensate for the slight mutual non-parallelism of the contacting shelves.
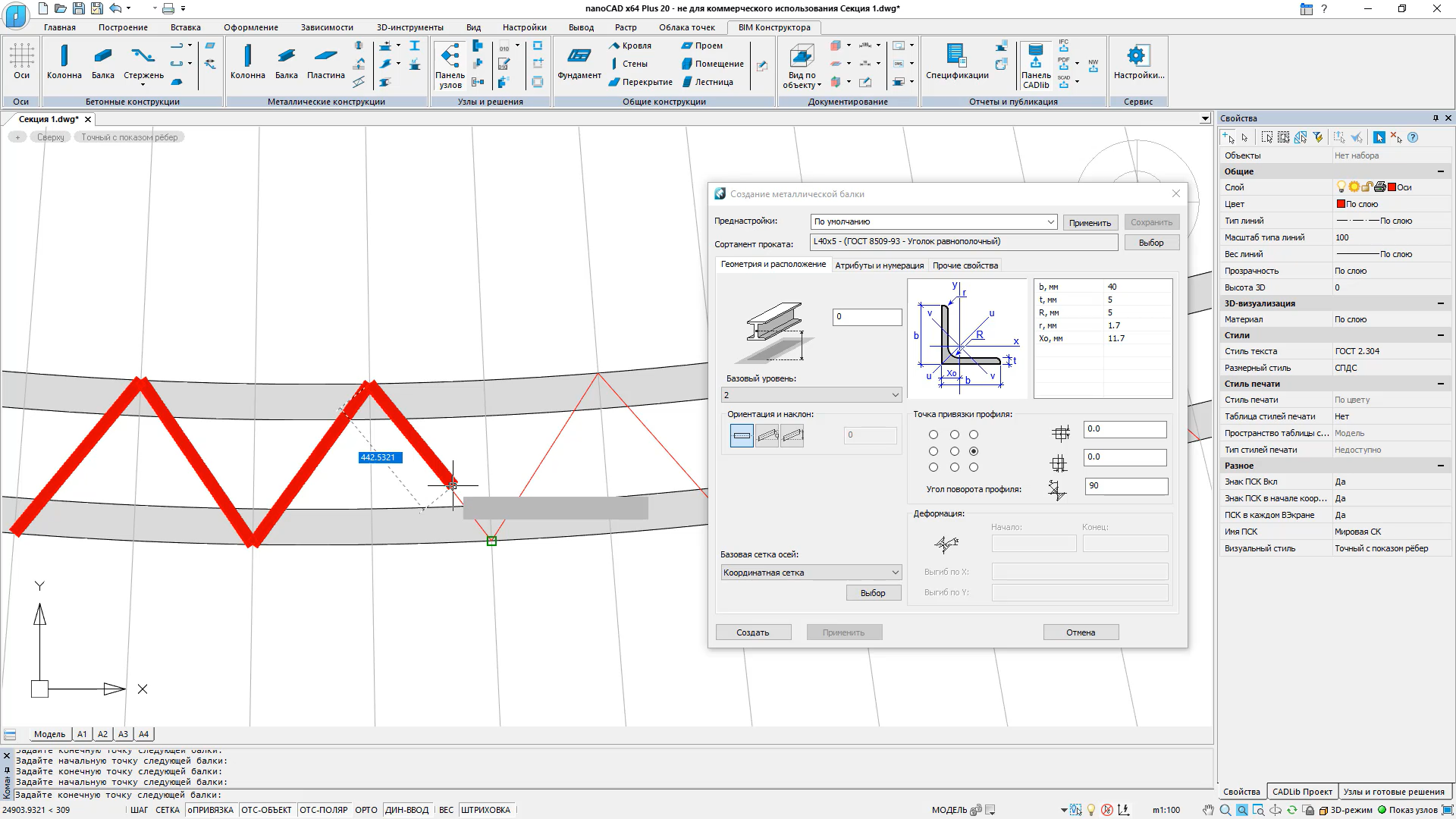
Construction of connecting profiles
As a result, it was decided to use two methods: extruding along a spiral path and extruding with a transition. The first method required a rather laborious preparation: it was necessary to correctly position the extrusion section relative to the beginning of the profile, which is rather nontrivial, and set the extrusion spiral, which has a large length, but at the same time it does not even have a quarter of a turn. The second method gave an almost instant result: you indicate the initial section profile at the lower base, the final profile at the upper base - and voila, the profile is screwed. The construction of the remaining sections is a matter of technology.
... and how to connect the sections to each other The
second important task was the construction of connection nodes, for which it was required to provide accurate quantitative indicators: footage, fasteners and others.
Despite the seeming simplicity of the design, there are many unusual elements in it.
These are bent profiles in base rings, screwed profiles that form a hyperbolic structure, composite profiles.
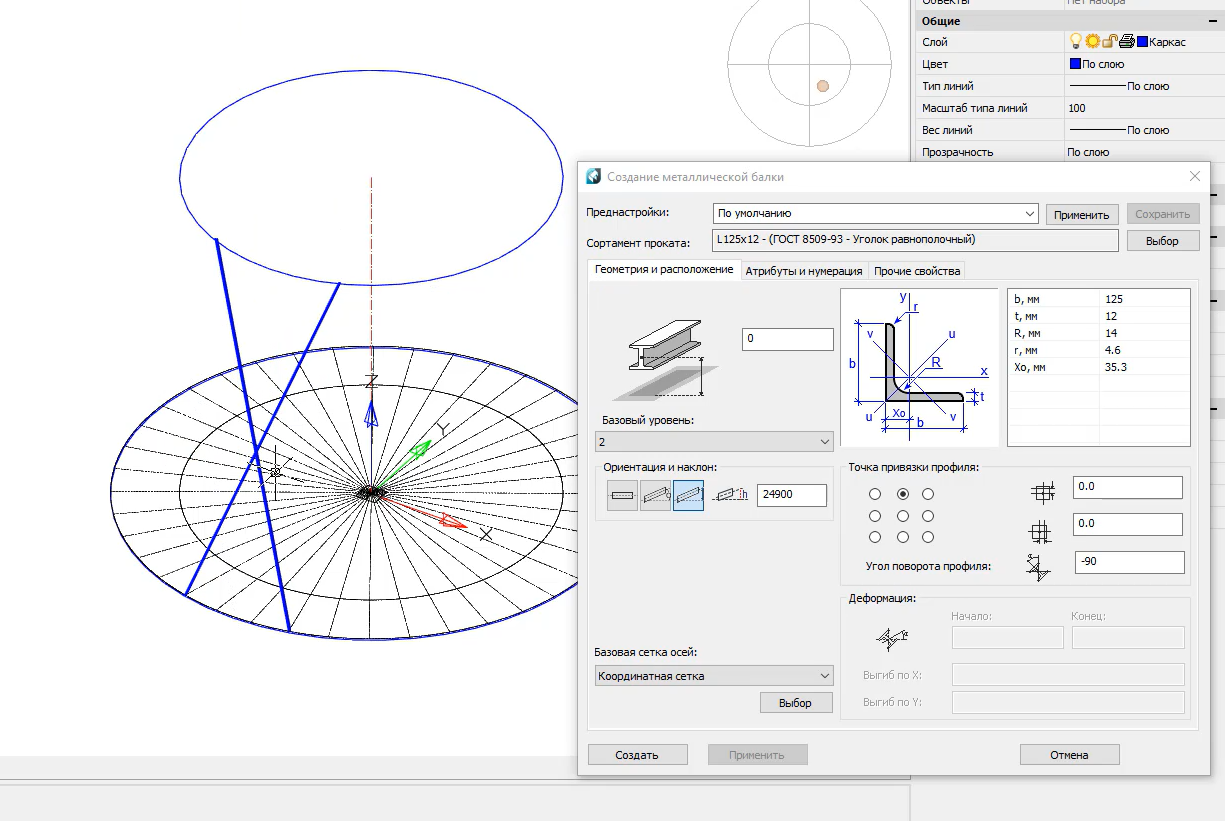
Generating Profile
Modeling When modeling an upper structure with a traverse, the UCS had to be changed frequently and closely followed by the numerous structural elements that form a spider web. The traverse itself required close attention to literally every profile.
In working on the tower model, seemingly simple tools such as a grid of axes, a circular array, dividing a segment into equal parts made it possible to rebuild the frame in a matter of minutes. And the database of elements, equipment designer and extrusion along a curved trajectory just as quickly turned the frame into a volumetric structure, allowing you to see in detail each element of the interface, work through a dozen draft versions, consider your mistakes and almost immediately correct them. With such a convenient tool as nanoCAD Design BIM in hand, it is difficult to imagine how engineers at the beginning of the last century created such projects on paper.
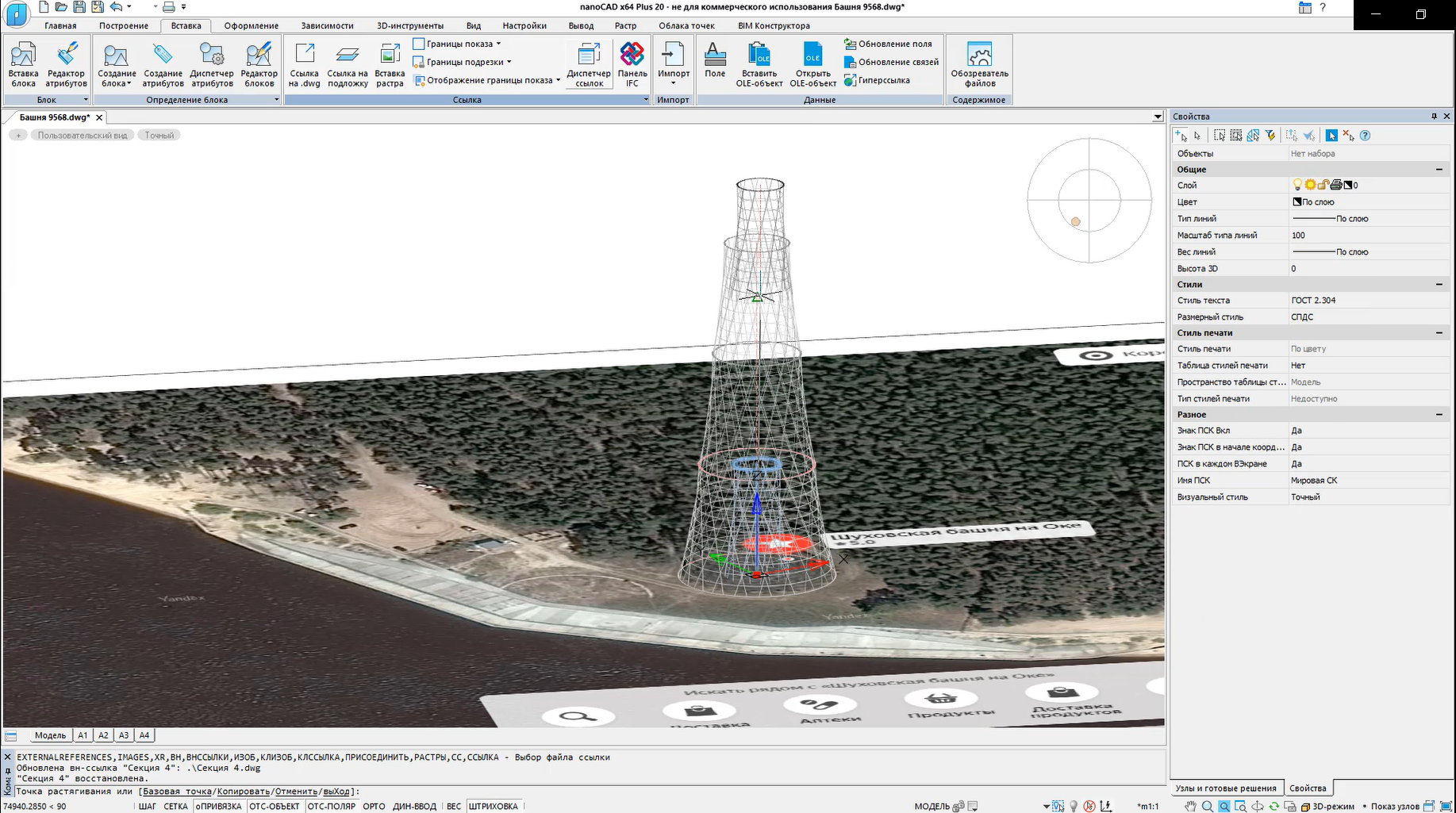

Assembling the structure
What's next
This project gave impetus to the development and optimization of the nanoCAD Design BIM program itself. All the tasks that were set at the first stage of creating the model of the Shukhov Tower have been solved. Now in the model there are still some nodes for fastening structural elements to each other, but work on its creation continues and will be completed.
Part of these tasks gave the developers an understanding of the direction in which they need to work to improve the nanoCAD Design BIM tools and expand its functionality. For example, we noticed the screwing of straight-line elements from the database.
Working in nanoCAD Design BIM is an opportunity to develop and maintain innovative solutions in design, study, store and apply the experience of predecessors at a new level. The flight of engineering thought connects times and inspires creativity, and the potential of Shukhov's structures will last for many years to come.
And if you want to learn more about all the stages of building the Shukhov Tower on the Oka River in the nanoCAD Design BIM program, then watch our playlist on Youtube.
Sergey Stromkov,
engineer of the first category
of the technical support department of the
company "Arksoft"
We invite you to take part in the webinar on October 6, dedicated to the release of the new version of nanoCAD Design BIM 2.0. Register and come!
